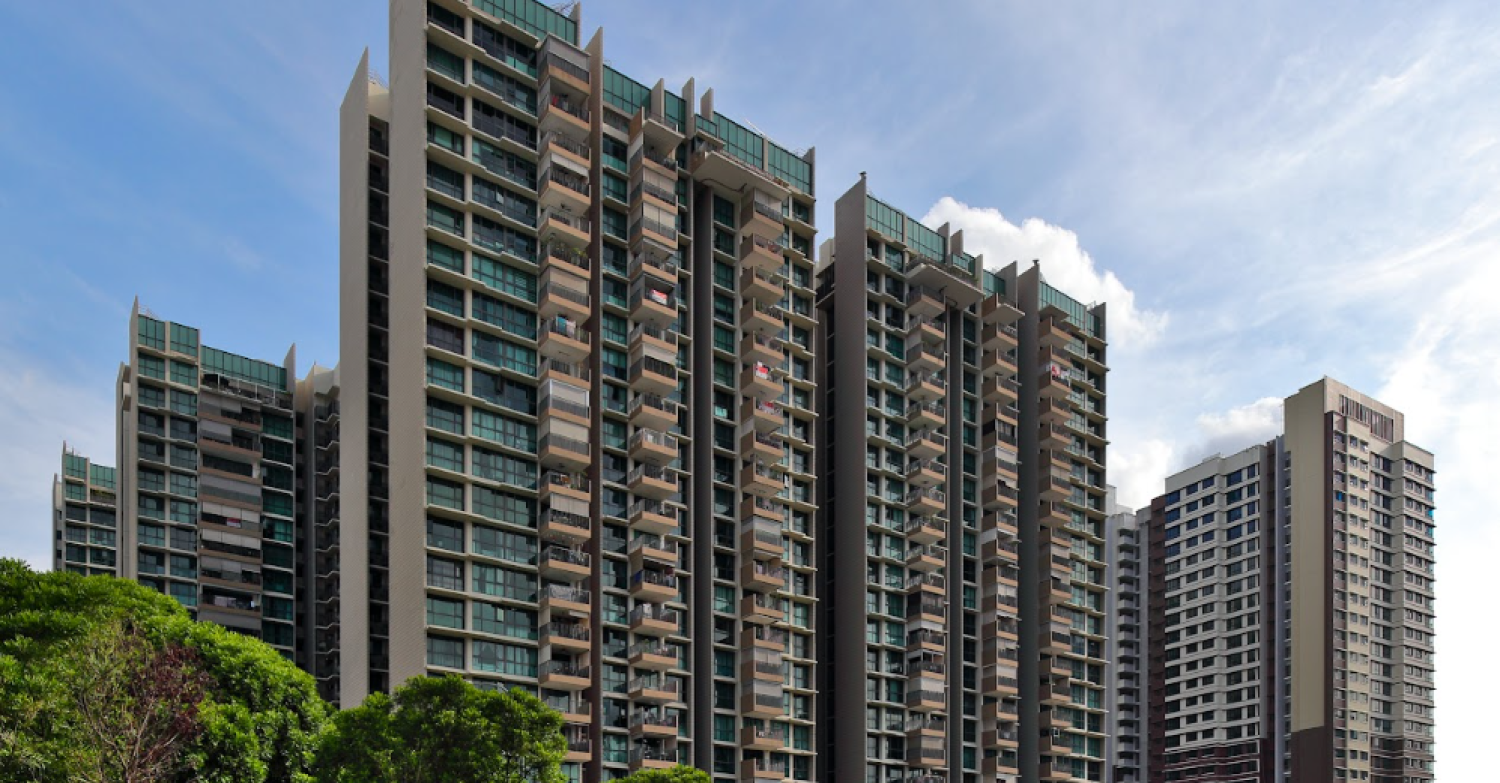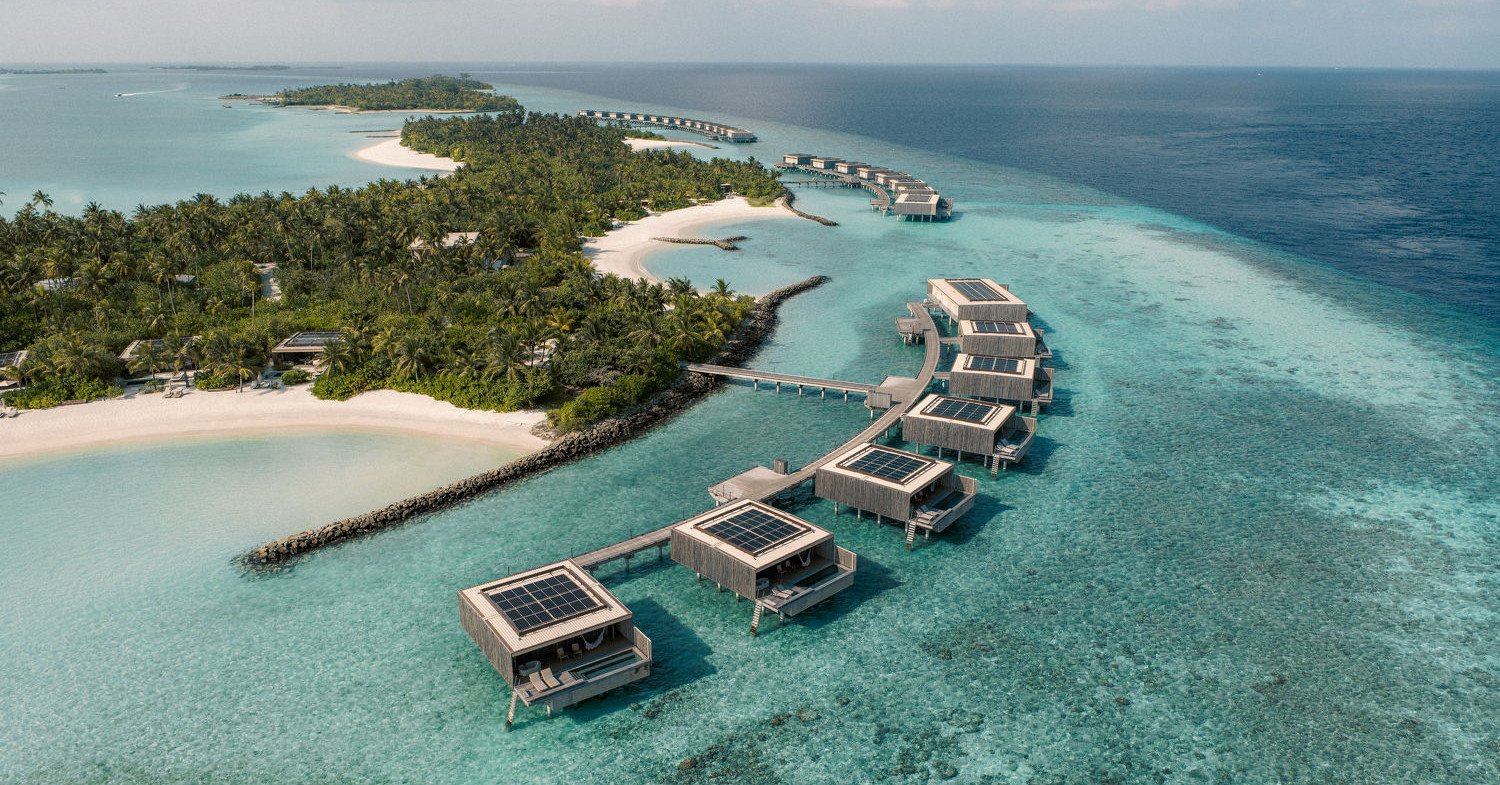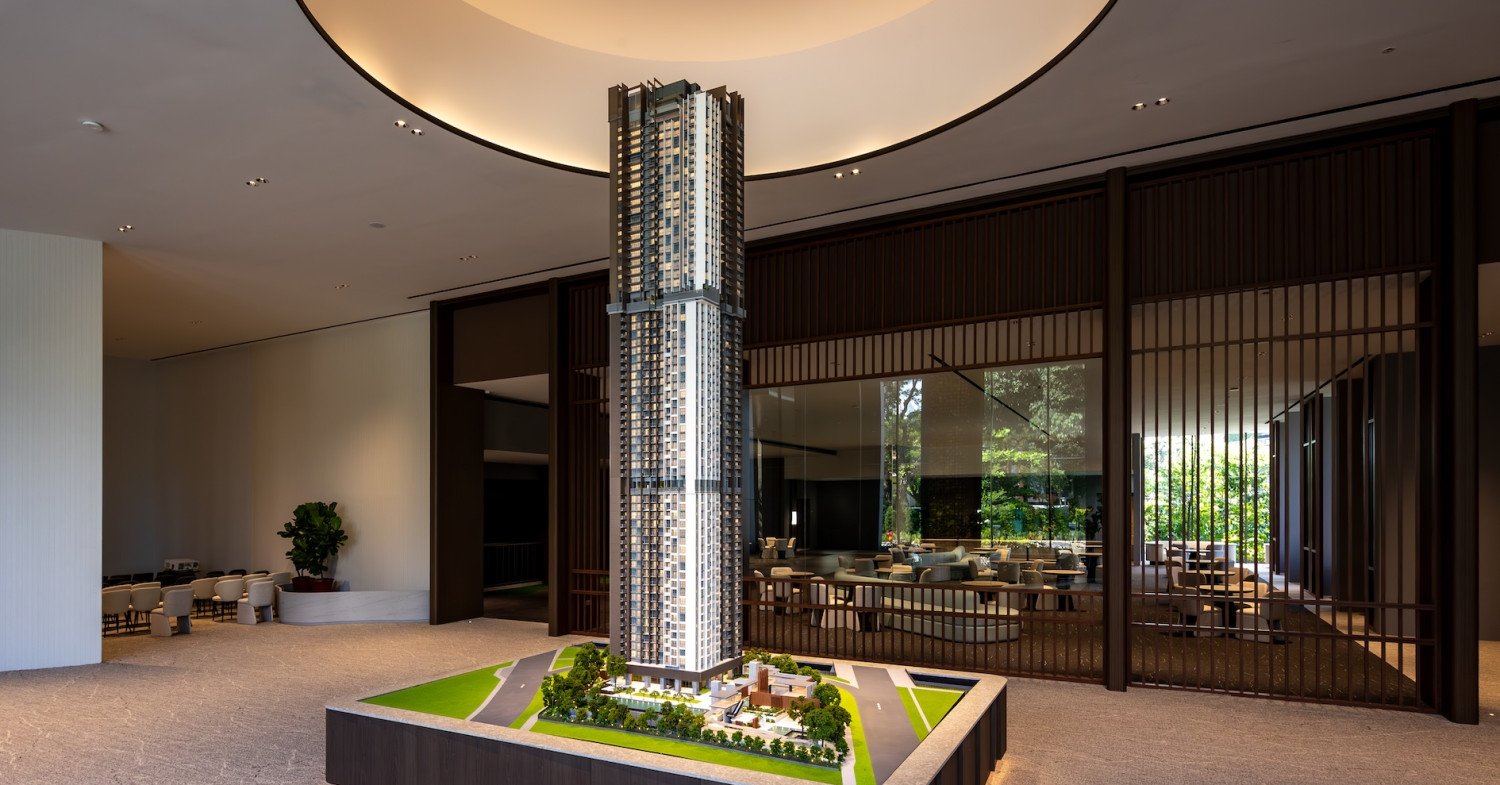
The three-storey conservation shophouse along Telok Ayer Street, believed to have been built in the 1840s, features an understated, timeless façade: whitewashed walls, arched windows with dark grey louvred shutters, and ornate scrollwork framing the main entrance.
“Step inside, and you’re transported into an alternate universe — one of pure opulence,” says the Singaporean owner, a seasoned property investor and frequent traveller.
The lobby on the first level features a curved marble staircase to the mezzanine and a second staircase to the basement
The floor is composed of nine large green-and-white marble pieces, precision-cut into diamond shapes and book-matched for dramatic effect
The lobby of the shophouse before the transformation
The lobby showcases a soaring 4-metre-high ceiling, with marble-clad walls in a spectrum of hues, offset by high-gloss panels of exotic wood veneer. The floor is composed of nine large green-and-white marble pieces, precision-cut into diamond shapes and book-matched for dramatic effect.
All the natural stones — including marble, ocean jasper, jade, and onyx — were sourced from Antolini, the renowned Italian stone specialist often referred to as “the Rolls-Royce of natural stone suppliers.”
The owner spent nearly a year at the Antolini Stone Gallery, handpicking stones for each space within the shophouse and harmonising them with the corresponding veneer or timber finishes.
The main entrance into the lobby features lacquered wooden doors in high-gloss finish and marble walls of varied hues (Photo: Samuel Isaac Chua/EdgeProp Singapore)
The former main entrance into the lobby
“There’s a story behind every piece of marble and every sheet of burl wood veneer,” he says. Each slab stands between 3 and 4m tall — a scale that adds to their visual impact but also posed significant installation challenges.
“It’s not just about using the most expensive marble or veneer, but about creating a composition where everything comes together harmoniously like a symphony of textures and tones,” he explains. “That’s what makes this a one-of-a-kind shophouse.”
His vision for the interiors was shaped by his global travels — from luxury hotels like The Peninsula and Bulgari, to sprawling villas in Palm Beach and Lake Como. Realising that vision, however, took three years.
The conservation shophouse along Telok Ayer Street, believed to be built sometime in the 1840s (Photo: Samuel Isaac Chua/EdgeProp Singapore)
He has achieved a level of refined luxury that, in less discerning hands, could easily have tipped into ostentation. “Most people who walk in say it feels like a modern-day palace in the CBD,” he adds.
From the outset, he had focused his search on conservation shophouses in District 1. When nothing suitable emerged on Amoy Street, he turned to Telok Ayer. The moment he stepped into the freehold unit — then used as a commercial office — he saw its potential and signed the option to purchase on the spot.
Creating space
To maximise internal floor area, the owner further excavated the basement and extended the mezzanine floor. Several internal walls were demolished to improve spatial flow and accommodate both a lift and a dumbwaiter.
The basement level was excavated and converted into a high-end Japanese restaurant (Photo: Samuel Isaac Chua/EdgeProp Singapore)
The basement level was a storage area before the renovation
The basement level had to be further excavated to create more space for the new high-end Japanese restaurant and full-service kitchen
Given the building’s conservation status, approval from the Urban Redevelopment Authority (URA) was required for all structural and interior works — a process that took nine months. Mechanical and electrical systems had to be fully concealed, while air-conditioning was ducted to comply with conservation guidelines.
Securing F&B use across all three floors — a rare feat in the CBD — also required additional planning permissions, including provisions for two full-service kitchens on the basement and second levels.
The sheer scale and complexity of the project demanded an exceptionally skilled team. Many marble installers declined the job, citing the technical difficulty of handling oversized slabs and achieving flawless execution. “Even with deep pockets, you need the right team,” the owner notes. “Without that, this level of execution simply isn’t possible.”
Finding the right interior designer proved equally challenging. “Some weren’t prepared to go the distance, while others couldn’t execute my vision,” he adds. In the end, he and his project manager took over the reins, coordinating more than 15 subcontractors, artisans, and craftsmen to bring the vision to life.
To achieve the visual effect the owner envisioned — a “river of dripping gold” — the marble had to be book-matched with veins aligned to perfection (Photo: Samuel Isaac Chua/EdgeProp Singapore)
A ‘river of dripping gold’
The lobby’s centrepiece is a pair of curved marble staircases — one leading to the mezzanine, the other to the basement.
To achieve the visual effect the owner envisioned — a “river of dripping gold” — the marble had to be book-matched with veins aligned to perfection. When the first installation fell short of expectations, he had it entirely ripped out and redone.
The first installation fell short of expectations, and was ripped out and reinstalled
The lift presented another major design and engineering challenge. The owner commissioned a feature wall of ocean jasper, paired with black high-gloss veneer and marble flooring. Handcrafted by Antolini’s artisans, the ocean jasper — composed of gemstones and quartz — cost $15,000 psm. “It’s like a prized piece,” says the owner.
Installing it was no simple task. The slab measured 2.5m by 1.2 m — far larger than the lift cabin’s internal dimensions of 2.1 by 0.8 m. Several contractors declined the job, citing the risk of breakage and the stone’s exceptional value. It is after all, the most expensive natural stone in the entire property.
Beyond aesthetics, the lift also had to be engineered to support the weight of the stone finishes while still delivering a smooth, high-speed ride — no small feat in a conserved shophouse.
The lift cabin has a feature wall of ocean jasper (Photo: Samuel Issac Chua/EdgeProp Singapore)
Installing the ocean jasper slab was a challenge
Elevated dining, elegant ambience
The basement is currently tenanted by a high-end Japanese restaurant. Its interiors feature a gold-finish titanium rising sun motif, chefs’ worktops in onyx, and a jade marble dining counter that seats nine.
Overhead is a hand-painted stucco ceiling, while the flooring features large-format Rosso Levanto marble slabs — chosen for their uncommon diamond-shaped vein structure, notes the owner.
A marble-clad dumbwaiter connects the kitchen to the upper floors, efficiently delivering food.
The private room on the mezzanine level (Photo: Samuel Isaac Chua/EdgeProp Singapore)
The mezzanine level was just an upper-floor office space before
The mezzanine level houses a private dining room for eight. Its feature wall is clad in rainbow onyx, paired with ziricote wood veneer — another rare and distinctive material, according to the owner. A glass dining table is matched with eight Walter Knoll chairs. This level also includes a roof terrace, which the owner envisions as a future cigar lounge.
The second floor comprises a central dining hall and a private room, both served by a full-service kitchen. The main dining area features a marble counter that seats nine, with chefs’ worktops are crafted entirely from onyx. The chairs are from Italian furniture house Driade.
Above, the ceiling is painted with gold leaf and has a stucco texture. The floor showcases a mansion weave timber design by Thai wood specialists Champaca Co.
The main dining area on the second level (Photo: Samuel Isaac Chua/EdgeProp Singapore)
The “Nero Antico” feature wall is made up of four book-matched marble slabs of 3m x 1.2m each
The grand private room
The second-floor private room is more luxurious than its mezzanine counterpart and features a 3.5m recessed ceiling painted with gold leaf. The original wall motifs have also been gilded with gold leaf, adding depth and opulence.
At the centre of the room stands a Calacatta Viola marble dining table that seats 12, paired with Walter Knoll leather chairs.
To install the marble and onyx slabs for the feature wall, the full-height windows had to be removed so the pieces could be craned in and carefully manoeuvred into place. “The marble and onyx had to be book-matched to create a work of art,” he adds.
The second-floor grand private room
When the second level was an office space before the transformation
Details that matter
The arched wooden window frames and louvres were meticulously reconstructed to reflect the building’s original 1840s Art Deco design.
Each floor features a marble-clad washroom, finished in a different type of stone. Even the rear staircases and corridors are lined in marble — a testament to the owner’s obsessive attention to detail.
Every floor has a washroom featuring a different type of marble and top-end sanitaryware and fixtures (Photo: Samuel Isaac Chua/EdgeProp Singapore)
Washroom on the second level, which features a different marble (Photos: Samuel Isaac Chua/EdgeProp Singapore)
The original washroom
The third level, with its pitched roof and soaring ceiling, has been intentionally left vacant. At one point, the owner considered moving in and converting it into his personal office.
The conservation shophouse obtained its Temporary Occupation Permit in April 2024. The Certificate of Statutory Completion was issued a year later, in April 2025 — primarily due to the nine months required to restore the ornate motifs and scrollwork at the main entrance.
The Certificate of Statutory Completion was issued a year later, in April 2025 — primarily due to the nine months required to restore the ornate motifs and scrollwork at the main entrance (Photo: Samuel Isaac Chua/EdgeProp Singapore)
Labour of Love
Of all his property investments, the owner says he has dedicated the most time, energy, and resources to the shophouse at Telok Ayer Street. It was, he says, a “personal labour of love” — and no expense was spared in bringing his vision to life. “I lost track of the cost after it crossed $8 million,” he concedes.
Since the project’s completion, the owner has received several unsolicited offers from the rich and discreet, making him realise there could be genuine demand for a property of this calibre.
That led him to list the property for $45 million, with Sammi Lim, executive director of Brilliance Capital, and Steve Tay, founder of Steve Tay Real Estate (STRE), as joint marketing agents. They estimate that replicating such a transformation today would cost between $10 million and $15 million.
“In fact, it would be easier to build a brand new Good Class Bungalow from the ground up than to execute this scale of renovation within the constraints of a heritage conservation shophouse,” Tay notes.
Even the rear staircases and corridors are lined in marble (Photo: Samuel Isaac Chua/EdgeProp Singapore)
‘Trophy Asset’
For prospective buyers, the property offers versatility and immediate usability. “You’re skipping years of renovation and regulatory red tape,” Tay adds. “Finding another shophouse of this quality and specification is incredibly rare.”
It’s ideal as the headquarters of a private office, an event venue, or a space for entertaining VIP guests and business partners. There’s even
potential to transform it into a private members’ club, notes Lim of Brilliance Capital.
The third floor, which is currently vacant, “is an ideal blank canvas for the future owner to personalise the space,” says the owner.
“The layout, top-tier finishes, and infrastructure — like the dumbwaiter and full kitchens on every floor — make it incredibly adaptable,” adds Lim of Brilliance Capital.
The eventual buyer will likely be a discerning investor — an ultra-high-net-worth individual or a family office. “More than a rare architectural statement piece, it’s an ideal flagship property in the heart of the CBD,” states Lim.
For the owner, however, its true value goes beyond price. “Every square inch has been thoughtfully designed,” he says. “For the right buyer, it’s a trophy asset worth collecting.”
For further information, please contact:
Sammi Lim
Brilliance Capital
Mobile: +65 9368 9803
Email: sammi@brilliancecapital.sg
Steve Tay
Steve Tay Real Estate
Mobile: +65 9630 7741
Email: steve.tay@stre.sg





















![residential-transactions-with-contracts-dated-june-24-to-july-1-[done-deals]](https://www.thecollective-at-one-sophia.sg/wp-content/uploads/2025/07/23025-residential-transactions-with-contracts-dated-june-24-to-july-1-done-deals.jpg)
